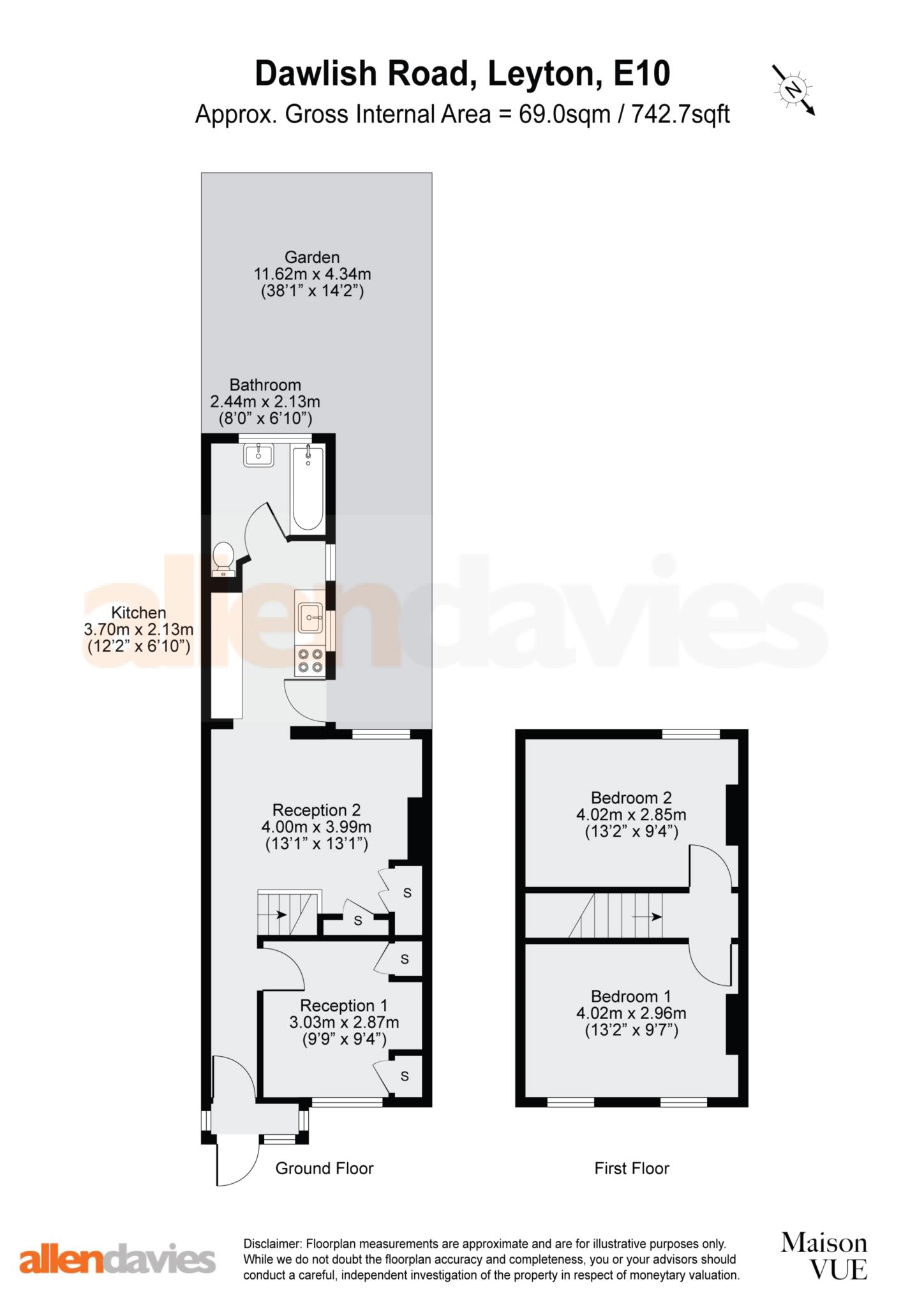- GUIDE PRICE £500,000-£525,000
- VICTORIAN TWO BEDROOM HOUSE
- TWO GOOD SIZE RECEPTION ROOMS
- BRIGHT KITCHEN
- MODERN FAMILY BATHROOM
- REAR GARDEN WITH SHED AND POWER
- CLOSE TO FRANCIS ROAD
- WALKING DISTANCE TO LEYTON STATION
- THE PROPERTY HAS BEEN WELL MAINTAINED THROUGHOUT
- WALKING DISTANCE TO SIDMOUTH PARK AND CORONATION GARDENS
** GUIDE PRICE £500,000 - £525,000 ** ALLEN DAVIES are delighted to offer FOR SALE this VICTORIAN TERRACE HOUSE. Walking through the front door you are greeted by a generous hallway with doors leading to two bright reception rooms, a modern kitchen and a lovely family size bathroom. The first floor consist of two good size double bedrooms. It is located in an EXECLLENT turning off FRANCIS ROAD, which offers a great selection of RESTAURANTS and INDEPENDENT SHOPS along the pedestrianised zone. LEYTON UNDERGROUND STATION is within minutes of this wonderful property plus there are plenty of local schools within walking distance for all ages.
RECEPTION 1 - 9'9" (2.97m) x 9'4" (2.84m)
RECEPTION 2 - 13'1" (3.99m) x 13'1" (3.99m)
KITCHEN - 12'2" (3.71m) x 6'10" (2.08m)
BATHROOM - 8'0" (2.44m) x 6'10" (2.08m)
FIRST FLOOR
BEDROOM 1 - 13'2" (4.01m) x 9'7" (2.92m)
BEDROOM 2 - 13'2" (4.01m) x 9'4" (2.84m)
GARDEN - 38'1" (11.61m) x 14'2" (4.32m)
Council Tax
London Borough Of Waltham Forest, Band C
Notice
Please note we have not tested any apparatus, fixtures, fittings, or services. Interested parties must undertake their own investigation into the working order of these items. All measurements are approximate and photographs provided for guidance only.
