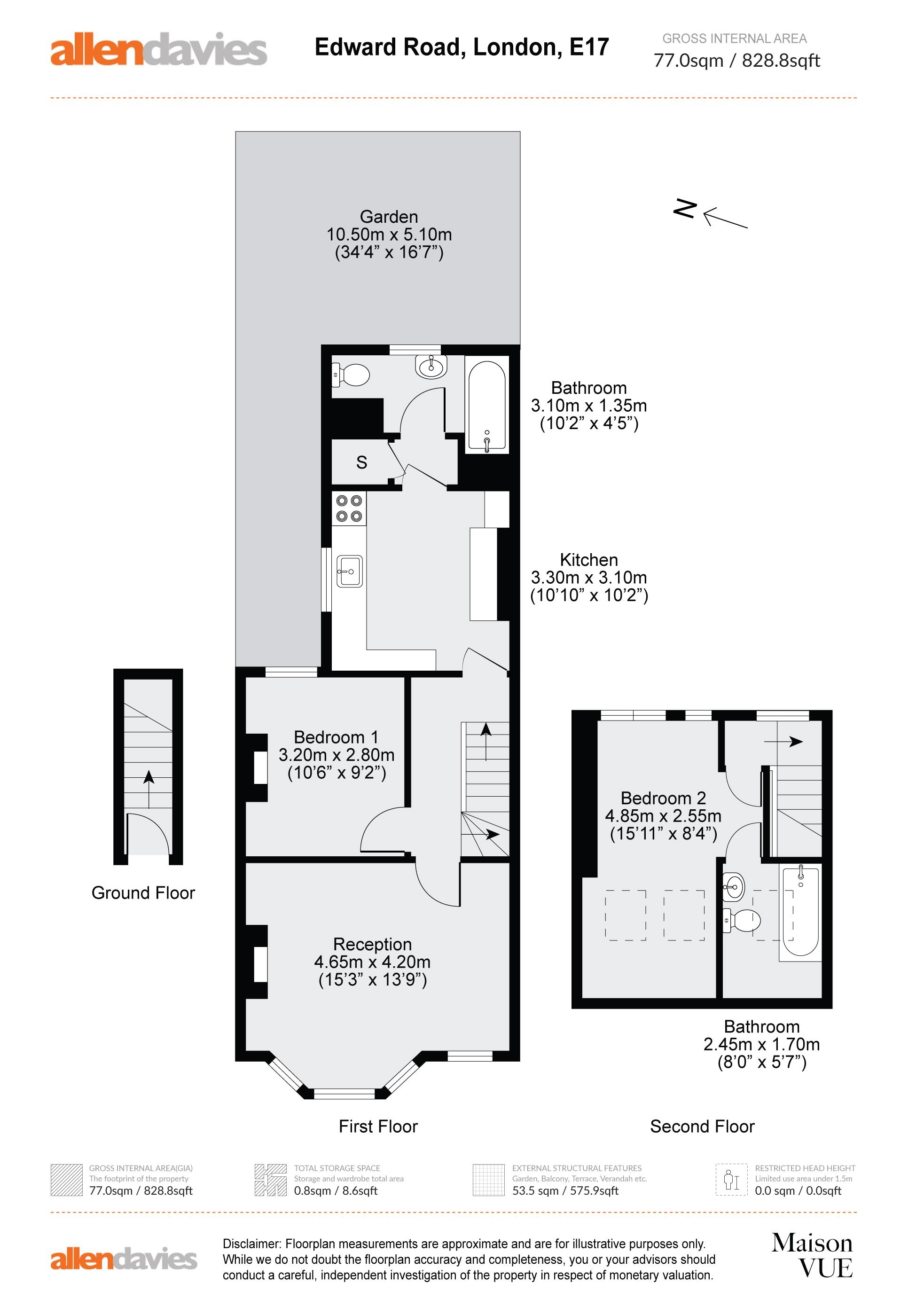- OFFERS IN EXCESS OF £525,000
- GREAT CENTRAL WALTHAMSTOW LOCATION
- EN-SUITE TO MASTER BEDROOM
- ARRANGED OVER TWO FLOORS
- GREAT LEASE IN PLACE
- OWN SECTION OF REAR GARDEN
- OFFERED WITH VACANT POSSESSION
- VIEWING IS HIGHLY ADVISED
** OFFERS IN EXCESS OF £525,000 ** ALLEN DAVIES are DELIGHTED to offer FOR SALE this REFURBISHED FLAT, located a few minutes walk to WALTHAMSTOW MARKET and BLACKHORSE LANE STATION. The property is arranged over TWO FLOORS and OFFERS a SPACIOUS LOUNGE, KITCHEN/DINER and TWO DOUBLE BEDROOMS, one with EN-SUITE. The property also benefits from it's OWN SECTION of GARDEN and is offer CHAIN FREE. The property is PERFECTLY located for OPEN GREEN SPACE with the WALTHAMSTOW WETLANDS a short stroll away making it ideal for FAMILIES and CYCLISTS. With regards to TRANSPORT, you are a stone's throw away from JAMES STREET OVERGROUND and BLACKHORSE LANE UNDERGROUND being a few minutes' WALK. Locally, you have the ICONIC WALTHAMSTOW MARKET just round the corner, THE CRATE an exciting business community is also in close proximity. ST JAMES PARK and DOUGLAS EYRE PLAYING FIELDS are also within walking distance. Further afield, you have WALTHAMSTOW CENTRAL which offers a SHOPPING CENTRE, GREAT TRANSPORT LINKS, CINEMA COMPLEX and a wide range of RESTAURANTS, our favourites being COLLAB, TURTLE BAY and GOKYUZU. The VILLAGE also offers a wide selection of PUBS and RESTAURANTS, try out EAT 17 and ORFORD SALOON TAPAS BAR, both are VERY GOOD.This is a FANTASTIC opportunity to acquire a REAL GEM, a SUPERB property in an EXCELLENT location, get in touch for viewing arrangements.
RECEPTION - 15'3" (4.65m) x 19'9" (6.02m)
BEDROOM 1 - 10'6" (3.2m) x 9'2" (2.79m)
KITCHEN/DINER - 10'10" (3.3m) x 10'2" (3.1m)
BATHROOM
BEDROOM 2 WITH EN-SUITE - 15'11" (4.85m) Max x 8'4" (2.54m)
GARDEN
Council Tax
London Borough Of Waltham Forest, Band B
Lease Length
129 Years
Notice
Please note we have not tested any apparatus, fixtures, fittings, or services. Interested parties must undertake their own investigation into the working order of these items. All measurements are approximate and photographs provided for guidance only.
