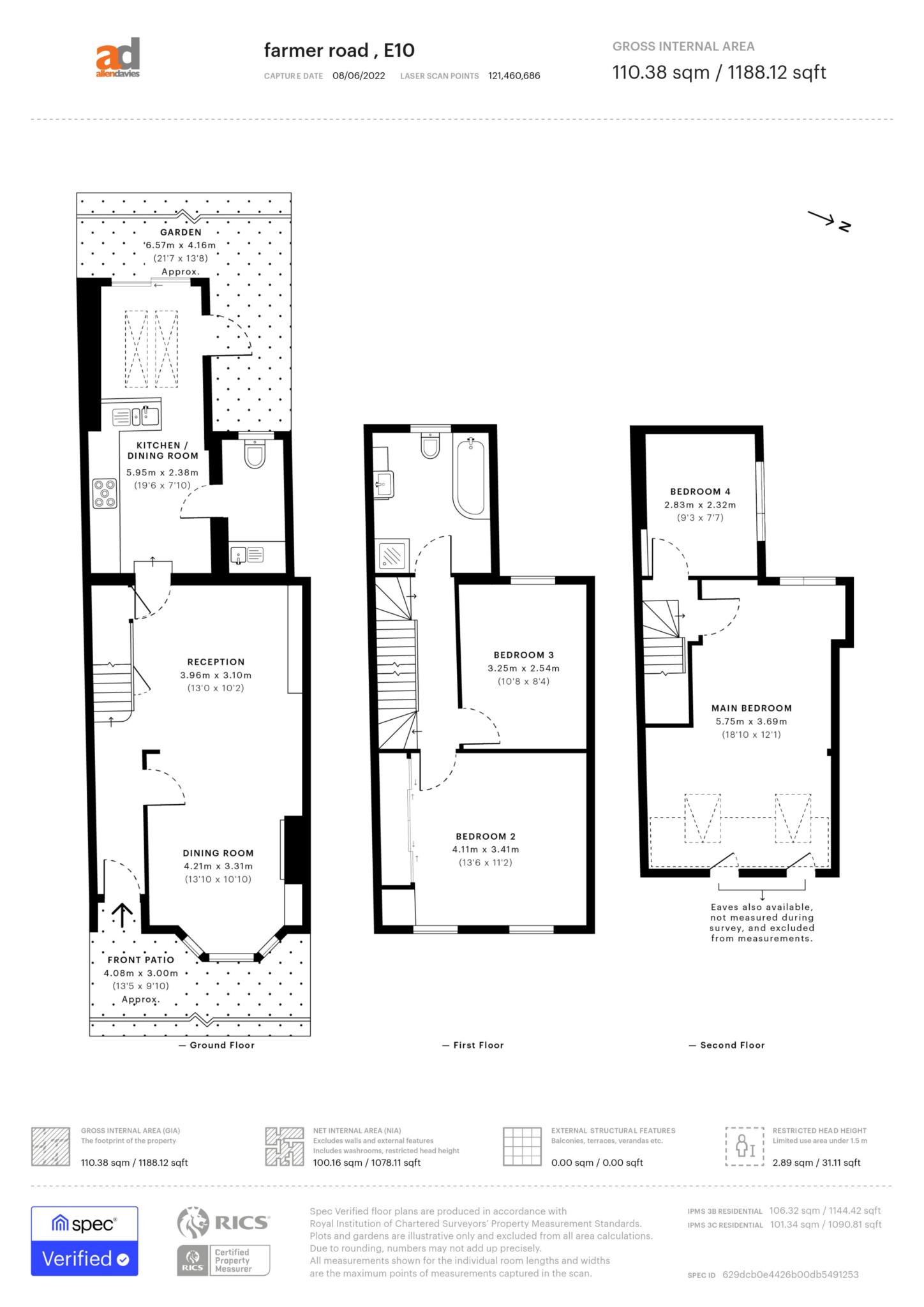- GUIDE PRICE £700,000 - £725,000
- VICTORIAN FOUR BEDROOM HOUSE
- BRIGHT THROUGH LOUNGE
- GOOD SIZED KITCHEN DINER
- ADDITIONAL UTILITY ROOM/DOWNSTAIRS WC
- FIRST FLOOR FAMILY BATHROOM
- SPLENDID COURTYARD GARDEN
- GREAT RESIDENTIAL LOCATION
- CLOSE TO LEYTON MIDLAND STATION
- VIEWING IS HIGHLY ADVISED
** GUIDE PRICE £700,000 - £725,000 ** ALLEN DAVIES are delighted to offer FOR SALE this WONDERFUL FOUR BEDROOM VICTORIAN HOME. The property has been kept to a high standard whilst offer great space and light through out the property.On entering this home you are greeted by a generous hallway with a door leading to a bright and spacious through lounge, with a Victorian fire place.
On to the modern kitchen/diner with well designed utility room/downstairs WC coming off the kitchen area, and doors leading out on to the lovely garden.
The first floor consists of TWO DOUBLE BEDROOMS and a tastefully designed family bathroom with a separate shower. The second floor has TWO FURTHER BEDROOMS. This is a beautiful family home a must see property.
Located within a walking distance to FRANCIS ROAD, which offers a great selection of RESTAURANTS and INDEPENDENT SHOPS along its pedestrianised area. LEYTON & LEYTONSTONE UNDERGROUND STATIONS are within minutes of this wonderful property plus there are plenty of local schools within walking distance for all ages. The closest station to the property being LEYTON MIDLAND.
This is a must see property on a very popular road in Leyton.
THROUGH LOUNGE - 24'0" (7.32m) x 13'0" (3.96m) Max
KITCHEN DINER - 19'6" (5.94m) x 7'10" (2.39m)
UTILITY ROOM/DOWNSTAIRS WC
BEDROOM 1 - 13'6" (4.11m) x 11'2" (3.4m)
BEDROOM 2 - 10'8" (3.25m) x 8'4" (2.54m)
FIRST FLOOR FAMILY BATHROOM
BEDROOM 3 - 9'3" (2.82m) x 7'7" (2.31m)
BEDROOM 4 - 18'10" (5.74m) x 12'1" (3.68m)
GARDEN
Council Tax
London Borough Of Waltham Forest, Band C
Notice
Please note we have not tested any apparatus, fixtures, fittings, or services. Interested parties must undertake their own investigation into the working order of these items. All measurements are approximate and photographs provided for guidance only.
