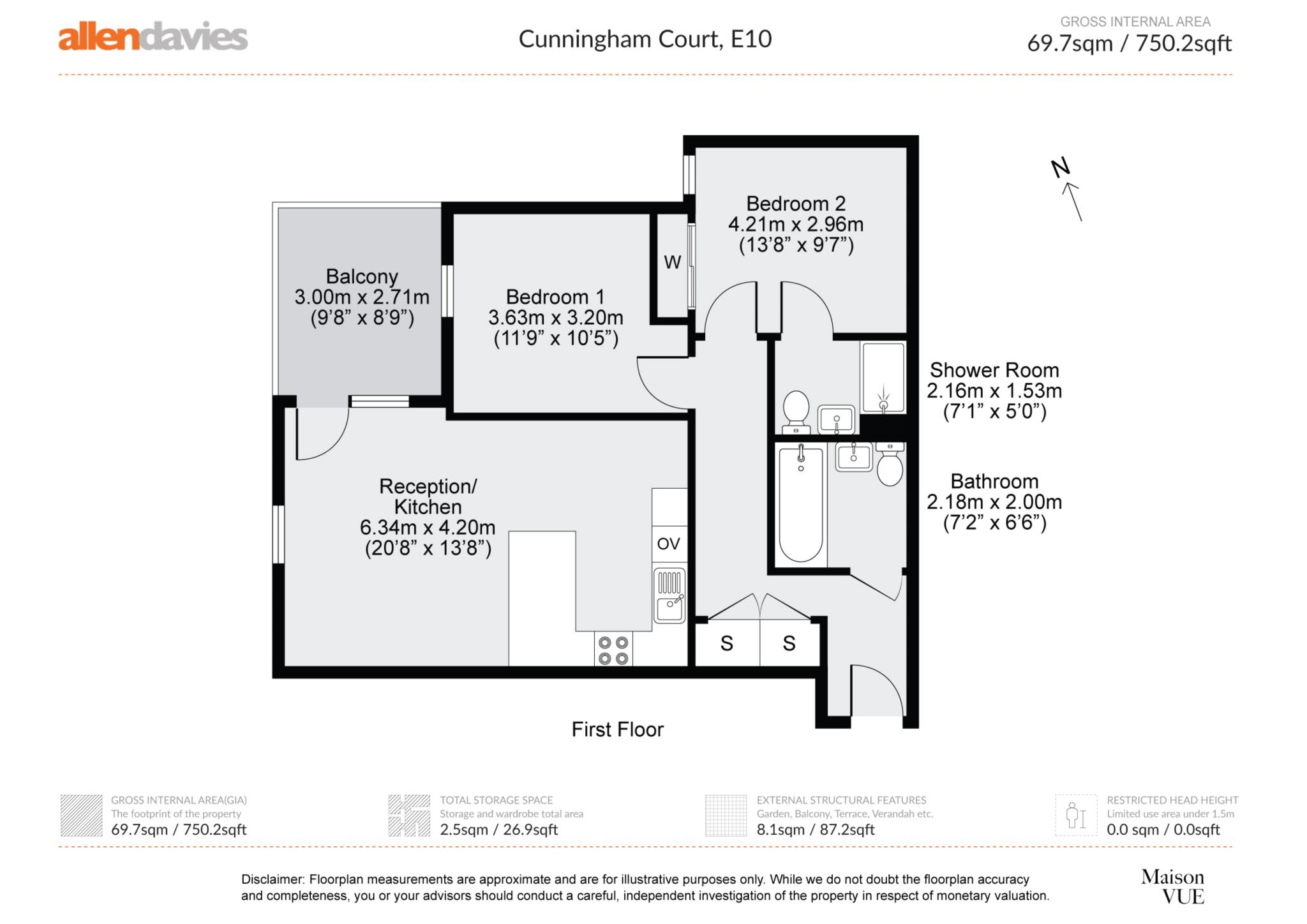- GUIDE PRICE £415,000 - £440,000
- TWO DOUBLE BEDROOM APARTMENT
- UNDERGROUND PARKING SPACE
- IDEAL FIRST TIME PURCHASE
- SUPERB OPEN PLAN KITCHEN/LIVING SPACE
- GREAT CENTRAL LOCATION
- SELF MANAGED BLOCK
- EN-SUITE TO MASTER BEDROOM
- EASY ACCESS TO LEYTON UNDERGROUND
- VIEWING IS HIGHLY ADVISED
** GUIDE PRICE £415,000 - £440,000 ** ALLEN DAVIES are DELIGHTED to offer FOR SALE this STUNNING TWO BEDROOM APARTMENT, which forms part of the ORIENT REDEVELOPEMNT and is located a few minutes walk from LEYTON HIGH ROAD. The property offers a SUPERB OPEN PLAN LIVING/KITCHEN SPACE, TWO DOUBLE BEDROOMS, one with ENSUITE, and an additional BATHROOM. The property also has a BALCONY from the LIVING AREA, a SECURE UNDERGROUND PARKING SPACE and the BLOCK has the advantage of being SELF MANAGED. Apart from the EXCELLENT LEASE and the SUPERB condition, you also have the PERFECT CENTRAL LOCATION, making this the IDEAL FIRST TIME PURCHASE. Locally, you are a few minutes walk to LEYTON HIGH ROAD, which offers a GOOD selection of LOCAL SHOPS and LEYTON UNDERGROUND STATION. EATING OUT, you have various options with LEYTON HIGH ROAD and FRANCIS ROAD being within easy reach, our FAVOURITES are FIGO, COACH and HORSES, MARMELLO and DEENEYS. Further afield you have MORE options in LEYTONSTONE and WESTFIELD. Another big attraction is the close proximity to THE OLYMPIC PARK, which features superb facilities for leisure activities including LEE VALLEY HOCKEY and TENNIS CENTRE, if you fancy a swimming the LONDON AQUATICS CENTRE is amazing! THE PARK itself has plenty of space to walk the dog or take a stroll along the waterways, and shopping at WESTFIELD is also an option.
OPEN PLAN LIVING/KITCHEN SPACE - 20'8" (6.3m) x 13'8" (4.17m)
BEDROOM 1 WITH EN-SUITE - 13'8" (4.17m) x 9'7" (2.92m)
BATHROOM
BEDROOM 2 - 11'9" (3.58m) x 10'5" (3.18m)
BALCONY
Council Tax
London Borough Of Waltham Forest, Band B
Ground Rent
£474.00 Yearly
Service Charge
£1,895.00 Yearly
Lease Length
106 Years
Notice
Please note we have not tested any apparatus, fixtures, fittings, or services. Interested parties must undertake their own investigation into the working order of these items. All measurements are approximate and photographs provided for guidance only.
