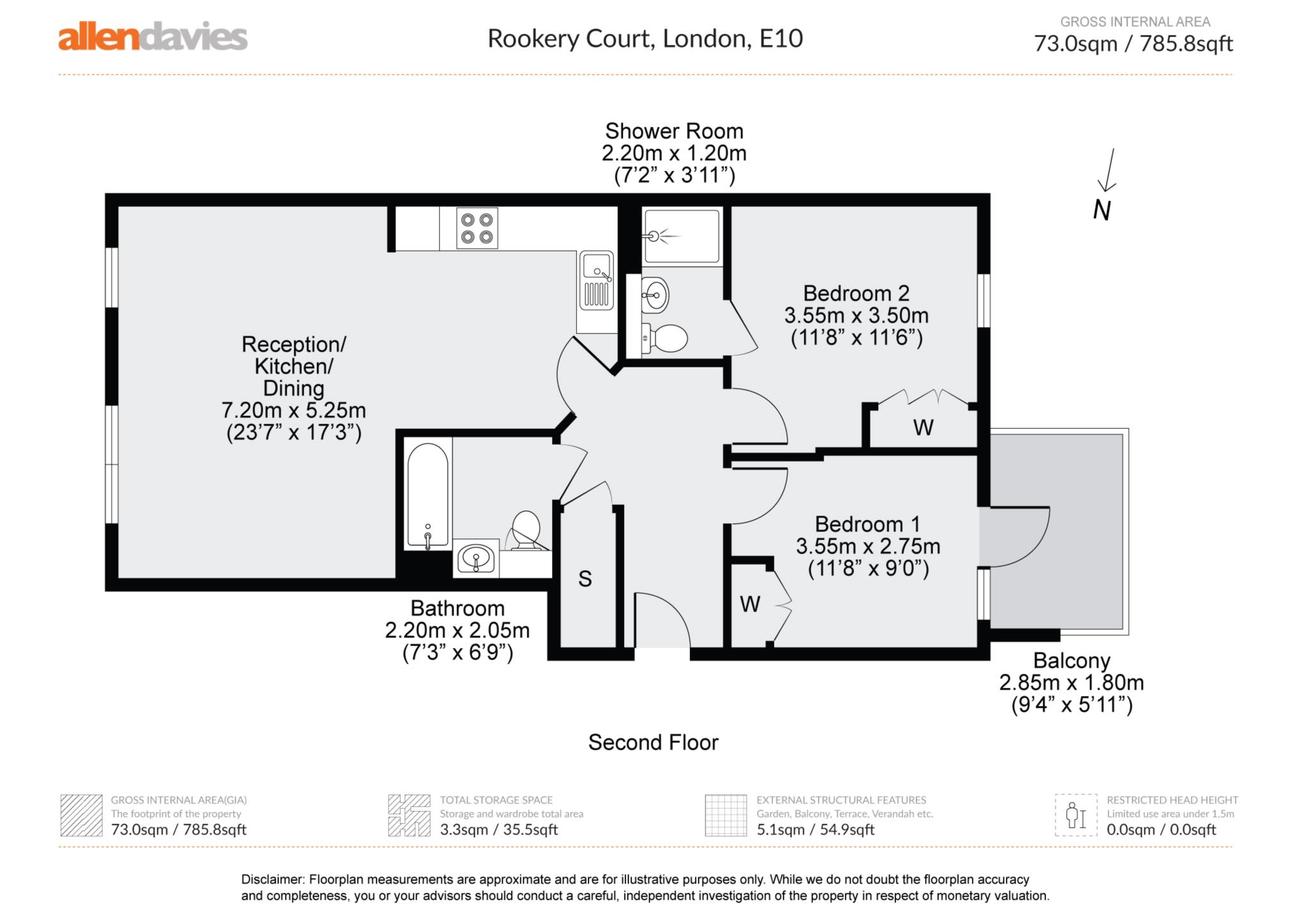- GUIDE PRICE £450,000 - £475,000
- SUPERB OPEN PLAN LIVING/ENTERTAINING SPACE
- GOOD SIZED PRIVATE BALCONY
- MASTER BEDROOM WITH EN-SUITE
- MINUTES FROM WESTFIELD AND THE OLYMPIC PARK
- UNDERFLOOR HEATING THROUGHOUT
- IMPRESSIVE MODERN DEVELOPMENT WITH CONCIERGE
- TRIPLE GLAZING ON FRONT FACING WINDOWS
- SECURE BIKE STORAGE
- NO CHAIN
** GUIDE PRICE £450,000 - £475,000 ** ALLEN DAVIES are DELIGHTED to offer FOR SALE this BEAUTIFULLY PRESENTED 2 bedroom flat on the Second Floor of this MODERN BUILDING with an on-site CONCIERGE. SPACIOUS, OPEN, and FULL OF LIGHT, in the bustling community of Leyton with a variety of local pubs, parks, and independent shops all WALKING DISTANCE. Located just 5 minutes' walk from LEYTON STATION, LIVERPOOL STREET station is 4 tube stops away giving easy access to central London. The generous living space features a LARGE AND WELCOMING entrance hall, bright open plan LIVING AND KITCHEN area, a family bathroom, and two double bedrooms - one with an EN-SUITE and a PRIVATE BALCONY overlooking a large communal garden. The property has modern lighting, UNDER FLOOR HEATING and floor to ceiling windows resulting in a highly spacious and open feel. HEAD WEST for a few minutes and you will find yourself walking along the River Lea in Hackney marshes or enjoying the beautiful QUEEN ELIZABETH OLYMPIC PARK with fantastic BARS/CAFES & RESTURANTS in the East Village. HEAD EAST and you are a stone's throw from lovely local PUBS including COACH AND HORSES and THE LEYTON STAR, along with the ORNAMENTAL CORONATIONS GARDENS and FRANCIS ROAD being on your doorstep.
RECEPTION/KITCHEN/DINING - 23'7" (7.19m) x 17'3" (5.26m)
BATHROOM - 7'3" (2.21m) x 6'9" (2.06m)
SHOWER ROOM - 7'2" (2.18m) x 3'11" (1.19m)
BEDROOM 1 - 11'8" (3.56m) x 9'0" (2.74m)
BEDROOM 2 - 11'8" (3.56m) x 11'6" (3.51m)
BALCONY - 9'4" (2.84m) x 5'11" (1.8m)
Council Tax
London Borough Of Waltham Forest, Band B
Ground Rent
£425.00 Yearly
Service Charge
£3,408.00 Yearly
Lease Length
243 Years
Notice
Please note we have not tested any apparatus, fixtures, fittings, or services. Interested parties must undertake their own investigation into the working order of these items. All measurements are approximate and photographs provided for guidance only.
