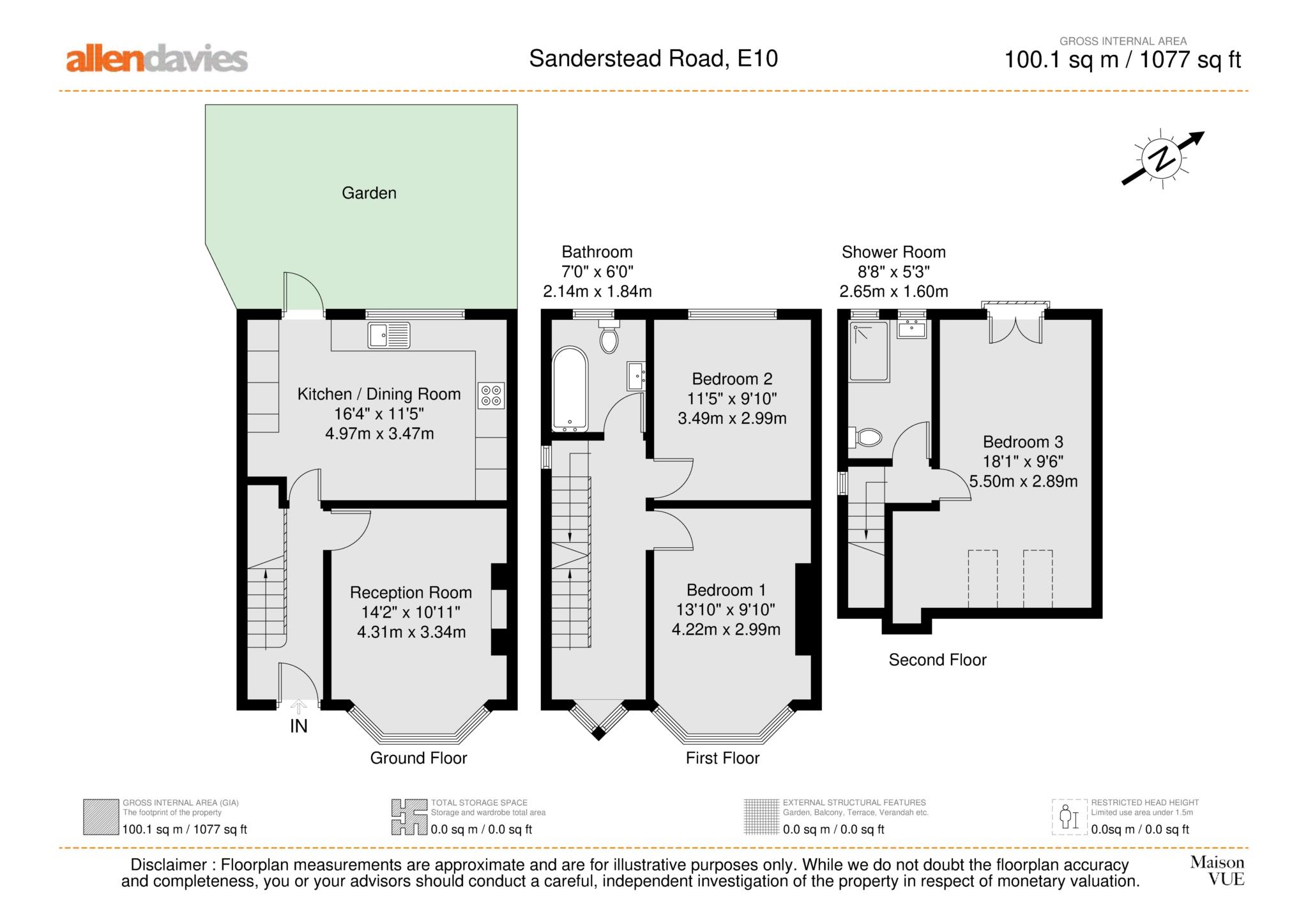- GUIDE PRICE £675,000 - £700,000
- STUNNING THREE BEDROOM HOUSE
- ARRANGED OVER THREE FLOORS
- EASY ACCESS TO HACKNEY/LEYTON/WALTHAMSTOW
- OVER 1000 SQ FT OF ACCOMMODATION
- STUNNING KITCHEN/ENTEETAINING SPACE
- GOOD TRANSPORT LINKS
- SIDE ACCESS TO REAR GARDEN
- BEAUTIFULLY PRESENTED THROUGHOUT
- VIEWING IS HIGHLY ADVISED
** GUIDE PRICE £675,000 - £700,000 ** ALLEN DAVIES are OFFERING this STUNNING THREE BEDROOM HOUSE, minutes walk from LEA BRIDGE STATION, and easy access to HACKNEY, CENTRAL LEYTON and WALTHAMSTOW. The current owners have TRANSFORMED the property during their ownership, and I have to admit, they have done a FANTASTIC job. On the GROUND FLOOR the property offers a COSY SNUG to the front, and a STUNNING KITCHEN/DINING SPACE overlooking a MATURE and ESTABLISHED GARDEN. The FIRST FLOOR comprises TWO DOUBLE BEDROOMS and a FAMILY BATHROOM, from the SPACIOUS hallway, there are STAIRS leading to the MASTER SUITE, offering another BEDROOM with a EN-SUITE SHOWER ROOM. The property also benefits from SIDE ACCESS, a GOOD SIZED REAR GARDEN and the bonus of being BEAUTIFULLY presented throughout. Locally, you have EXCELLENT access to either LEYTON, WALTHAMSTOW or HACKNEY, you have GREAT SHOPPING FACILITIES at BAKERS ARMS. You are a short stroll from THE JUBILEE PARK and HACKNEY MARSHES, you also have THE NEW ICE SKATING RING ( RECENTLY OPENING ), EQUESTRIAN CENTRE and CHATSWORTH ROAD all within walking distance. You have various options on EATING OUT, WALTHAMSTOW has a vast selection of RESTAURANTS and PUBS, which is a short walk away. LEYTON HIGH ROAD is also within walking distance and THE HARE and HOUNDS is a FEW minutes walk. This one makes the PERFECT FAMILY HOME, a STUNNING PROPERTY in a SUPERB location. If you're interested in seeing this one, kindly give the office a call on 02085392121.
RECEPTION - 14'2" (4.32m) x 10'11" (3.33m)
KITCHEN/LIVING SPACE - 16'4" (4.98m) x 11'5" (3.48m)
BEDROOM 1 - 13'10" (4.22m) x 9'10" (3m)
BEDROOM 2 - 11'5" (3.48m) x 9'10" (3m)
FIRST FLOOR BATHROOM
BEDROOM 3 WITH EN-SUITE - 18'1" (5.51m) x 9'6" (2.9m)
GARDEN
Council Tax
London Borough Of Waltham Forest, Band D
Notice
Please note we have not tested any apparatus, fixtures, fittings, or services. Interested parties must undertake their own investigation into the working order of these items. All measurements are approximate and photographs provided for guidance only.
