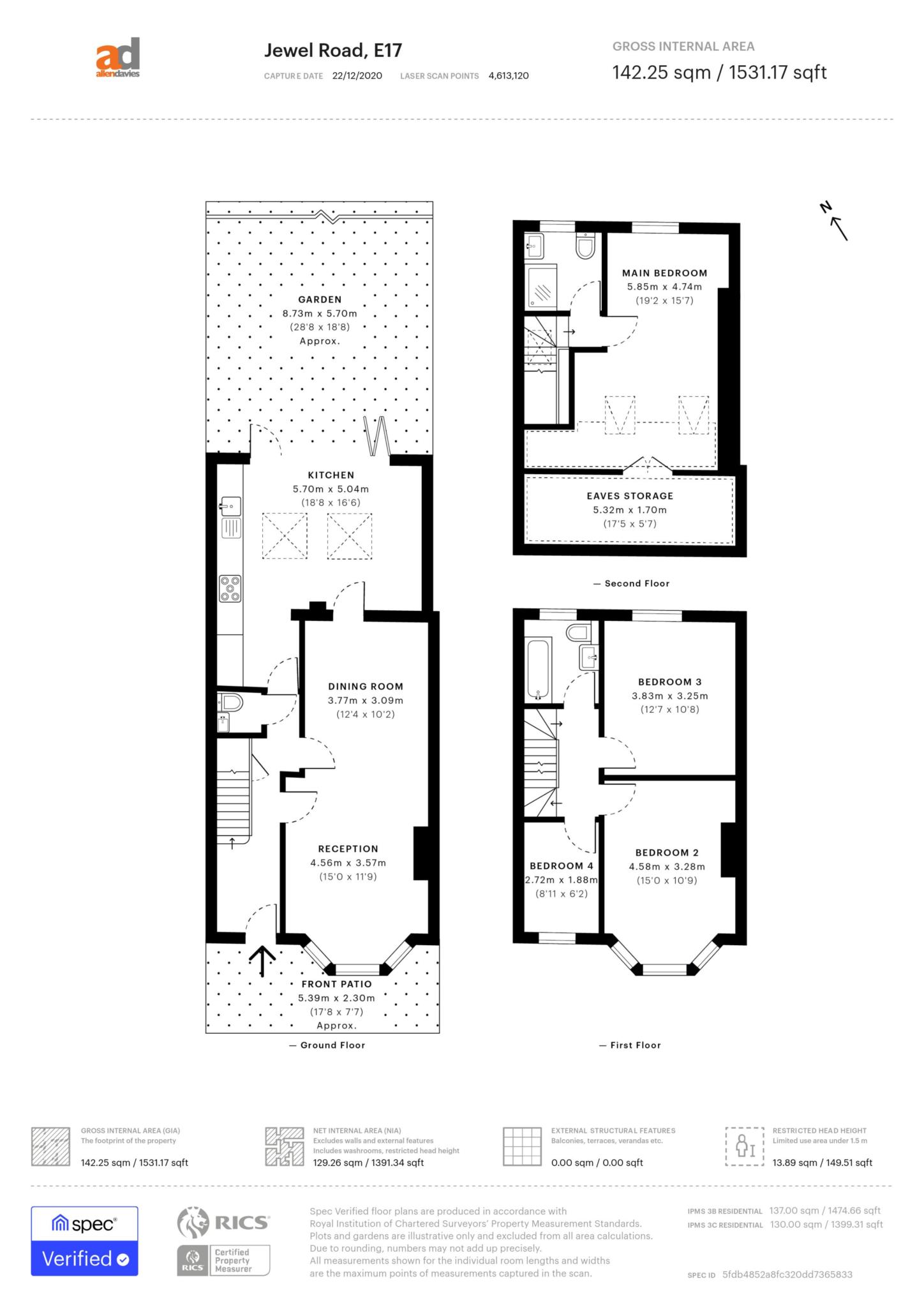- OFFERS IN THE REGION OF £875,000
- EXPERTLY REFURBISHED THROUGHOUT
- SUPERB KITCHEN/ENTERTAINING SPACE
- FANTASTIC FOUR BEDROOM FAMILY HOME
- GREAT LOCATION FOR LOCAL AMENITIES
- QUIET RESIDENTIAL LOCATION
- BONUS OF BEING OFFERED CHAIN FREE
- OVER 1500 SQ FT OF ACCOMMODATION
- GENEROUS GARDEN TO REAR
- VIEWING HIGHLY ADVISED
** OFFERS IN THE REGION OF £850,000 ** ALLEN DAVIES are DELIGHTED to offer FOR SALE this EXPERTLY REFURBISHED FOUR BEDROOM FAMILY HOME located in the HEART of WALTHAMSTOW. On the ground floor there is a GENEROUS THROUGH LOUNGE, GROUND FLOOR SHOWER/WC and a SUPERB KITCHEN/ENTERTAINING SPACE all with BEAUTIFUL HERRINGBONE FLOORING running through the ground floor. To the first floor there are THREE BEDROOMS and FAMILY BATHROOM and stairs leading to the MASTER SUITE, which offers an EN-SUITE. The property is well located for LLOYDS PARK, which offers a LOVELY PARK, CAFE and THE WILLIAM MORRIS GALLERY. Transport options are also very good, you're within easy reach of WALTHAMSTOW CENTRAL and BLACKHORSE ROAD UNDERGROUND STATIONS. Locally eating out options are BRILLIANT either a short stroll to THE VILLAGE where we would recommend EAT 17, ORFORD SALOON TAPAS and THE VILLAGE PUB to name a few. Walthamstow offers much more for FAMILIES moving to the area, GREAT SCHOOLS, OWN CINEMA and THE WETLANDS as a recent addition, all in all the house is positioned PERFECTLY for local amenities and this is a brilliant opportunity to acquire a FANTASTIC HOUSE.
RECEPTION 1 - 13'1" (3.99m) x 11'10" (3.61m)
KITCHEN AREA - 13'11" (4.24m) x 10'9" (3.28m)
LIVING/ENTERTAING SPACE - 16'11" (5.16m) x 10'9" (3.28m)
GROUND FLOOR SHOWER ROOM
BEDROOM 1 - 13'4" (4.06m) x 10'10" (3.3m)
BEDROOM 2 - 12'0" (3.66m) x 10'11" (3.33m)
FIRST FLOOR BATHROOM
BEDROOM 3 - 8'0" (2.44m) x 7'8" (2.34m)
BEDROOM 4
GARDEN
Notice
Please note we have not tested any apparatus, fixtures, fittings, or services. Interested parties must undertake their own investigation into the working order of these items. All measurements are approximate and photographs provided for guidance only.
