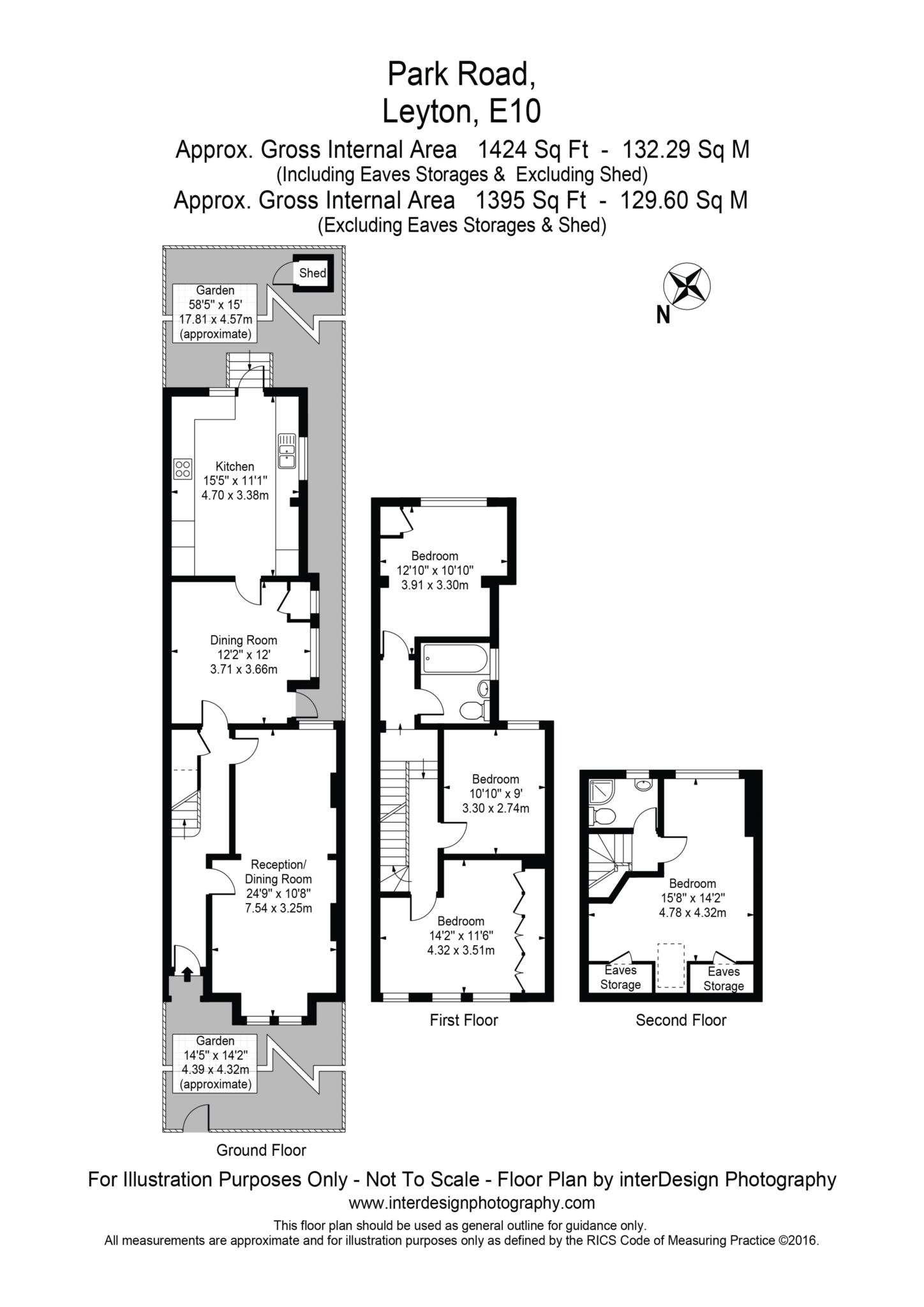- GUIDE PRICE £575,000 - £600,000
- LARGE FOUR BEDROOM FAMILY HOME
- ARRANGED OVER THREE FLOORS
- SCOPE FOR IMPROVEMENT
- GOOD SIZED ESTABLISHED GARDEN
- SPACIOUS ACCOMMODATION THROUGHOUT
- POTENTIAL TO ADD VALUE
- VIEWING IS HIGHLY ADVISED
** GUIDE PRICE £575,000 - £600,000 ** ALLEN DAVIES are DELIGHTED to offer FOR SALE this LARGE FOUR BEDROOM FAMILY HOME, the property is arranged over THREE FLOORS and offers SPACIOUS LIVING ROOM with ADDITIONAL SEATING AREA/DINING ROOM along with a GENEROUS KITCHEN. On the FIRST FLOOR there is a BATHROOM, THREE DOUBLE BEDROOMS and stairs leading to a further DOUBLE BEDROOM and additional SHOWER ROOM. In regards to location, it's gives easy access to CENTRAL LEYTON, WALTHAMSTOW and HACKNEY, with various bus routes and LEYTON STATION within walking distance. Close by you have THE JUBILEE PARK, SHOPPING AT BAKERS ARMS and a stones throw to the PUBS and RESTAURANTS on LEYTON HIGH ROAD. The size of this one is half the attraction, it's in need of improvement but not a project, for a chance to TRANSFOM this LARGE FAMILY home without cost of extending this could be the one.
THROUGH LOUNGE - 24'9" (7.54m) x 10'8" (3.25m)
SEATING/DINNING ROOM - 12'2" (3.71m) x 12'0" (3.66m)
KITCHEN/DINER - 15'5" (4.7m) x 11'1" (3.38m)
BEDROOM 1 - 14'2" (4.32m) x 11'6" (3.51m)
BEDROOM 2 - 10'10" (3.3m) x 9'0" (2.74m)
FIRST FLOOR BATHROOM
BEDROOM 3 - 12'10" (3.91m) x 10'10" (3.3m)
BEDROOM 4 WITH ENSUITE - 15'8" (4.78m) x 14'2" (4.32m)
GARDEN
Notice
Please note we have not tested any apparatus, fixtures, fittings, or services. Interested parties must undertake their own investigation into the working order of these items. All measurements are approximate and photographs provided for guidance only.
