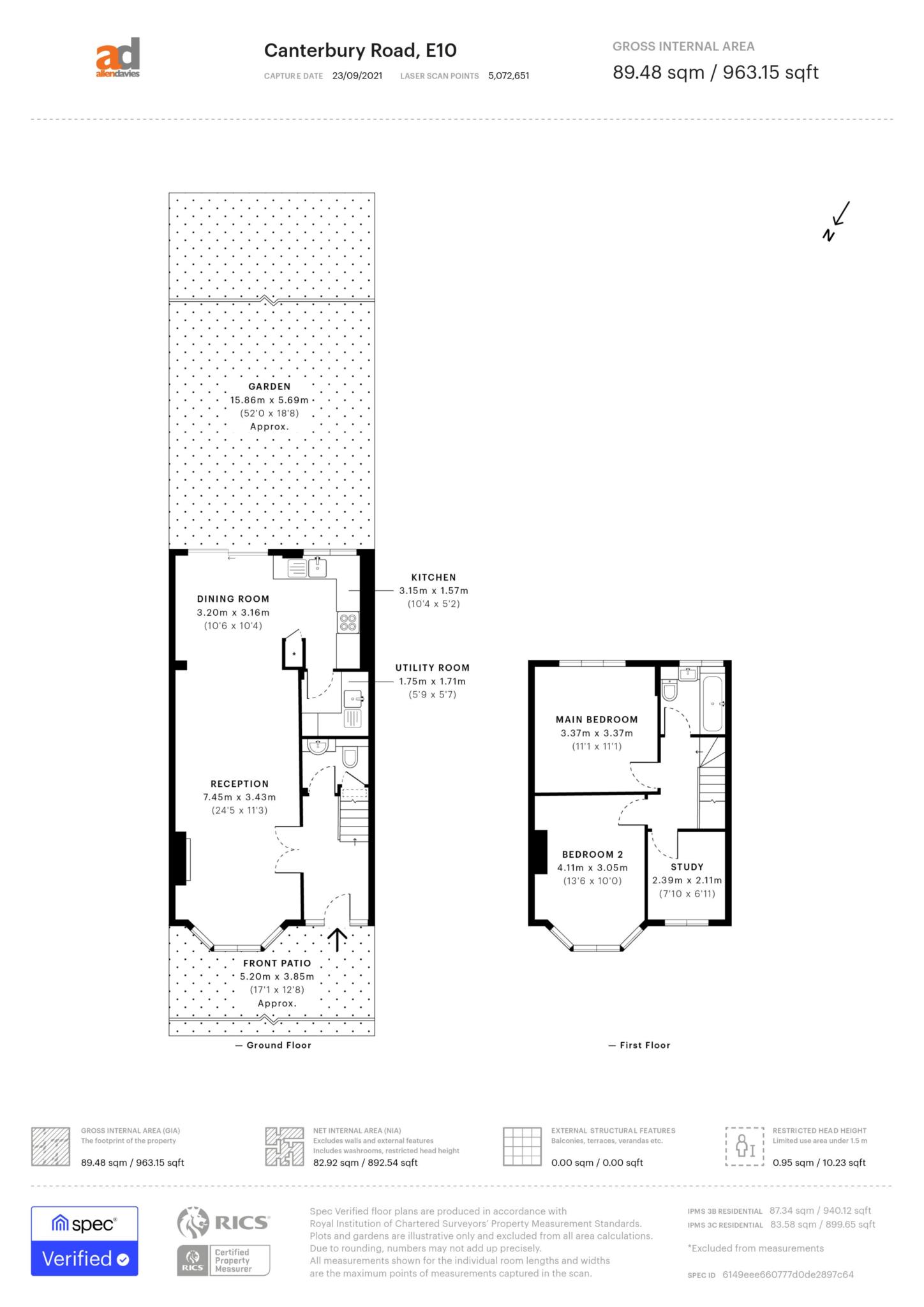- GUIDE PRICE £675,000 - £700,000
- STUNNING THREE BEDROOM HOUSE
- BARCLAY ESTATE LOCATION
- CLOSE TO EXCELLENT SCHOOLS
- EXTENDED TO THE REAR
- GROUND FLOOR W/C AND UTILITY ROOM
- BONUS OF BEING OFFERED CHAIN FREE
- VIEWING IS HIGHLY ADVISED
** GUIDE PRICE £675,000 - £700,000 ** ALLEN DAVIES are DELIGHTED to offer FOR SALE this STUNNING THREE BEDROOM FAMILY HOME located on the popular BARCLAY ESTATE. On the GROUND FLOOR you have a SPACIOUS THROUGH LOUNGE, GROUND FLOOR W/C an extended KITCHEN/DINER and a cleverly positioned UTILITY ROOM. The FIRST FLOOR offers THREE BEDROOMS and a BATHROOM as well as scope to go into the LOFT subject to the relevant consents. With regards to location you're perfectly positioned for EXCELLENT local schools, a few minutes walk to HOLLOW PONDS which offers a LOVELY place for a STROLL, there is also easy access to LEYTONSTONE and WALTHAMSTOW. With regards to EATING OUT, you have the DELIGHTS of WALTHAMSTOW VILLAGE within walking distance, LEYTONSTONE HIGH ROAD is also a short stroll away. If you want a FANTASTIC HOUSE in a GREAT LOCATION this could be the one, we have keys for viewings, so call the office today on 0208 539 2121.
THROUGH LOUNGE - 24'5" (7.44m) x 11'3" (3.43m)
KITCHEN/DINER - 15'6" (4.72m) x 10'4" (3.15m)
GROUND FLOOR W/C
UTILITY ROOM - 5'9" (1.75m) x 5'7" (1.7m)
BEDROOM 1 - 13'6" (4.11m) x 10'0" (3.05m)
BEDROOM 2 - 11'1" (3.38m) x 11'1" (3.38m)
FIRST FLOOR BATHROOM
BEDROOM 3 - 7'10" (2.39m) x 6'11" (2.11m)
GARDEN
Notice
Please note we have not tested any apparatus, fixtures, fittings, or services. Interested parties must undertake their own investigation into the working order of these items. All measurements are approximate and photographs provided for guidance only.

| Utility |
Supply Type |
| Electric |
Unknown |
| Gas |
Unknown |
| Water |
Unknown |
| Sewerage |
Unknown |
| Broadband |
Unknown |
| Telephone |
Unknown |
| Other Items |
Description |
| Heating |
Not Specified |
| Garden/Outside Space |
No |
| Parking |
No |
| Garage |
No |
| Broadband Coverage |
Highest Available Download Speed |
Highest Available Upload Speed |
| Standard |
16 Mbps |
1 Mbps |
| Superfast |
80 Mbps |
20 Mbps |
| Ultrafast |
1000 Mbps |
1000 Mbps |
| Mobile Coverage |
Indoor Voice |
Indoor Data |
Outdoor Voice |
Outdoor Data |
| EE |
Likely |
Likely |
Enhanced |
Enhanced |
| Three |
Enhanced |
Enhanced |
Enhanced |
Enhanced |
| O2 |
Enhanced |
Likely |
Enhanced |
Enhanced |
| Vodafone |
Likely |
Likely |
Enhanced |
Enhanced |
Broadband and Mobile coverage information supplied by Ofcom.