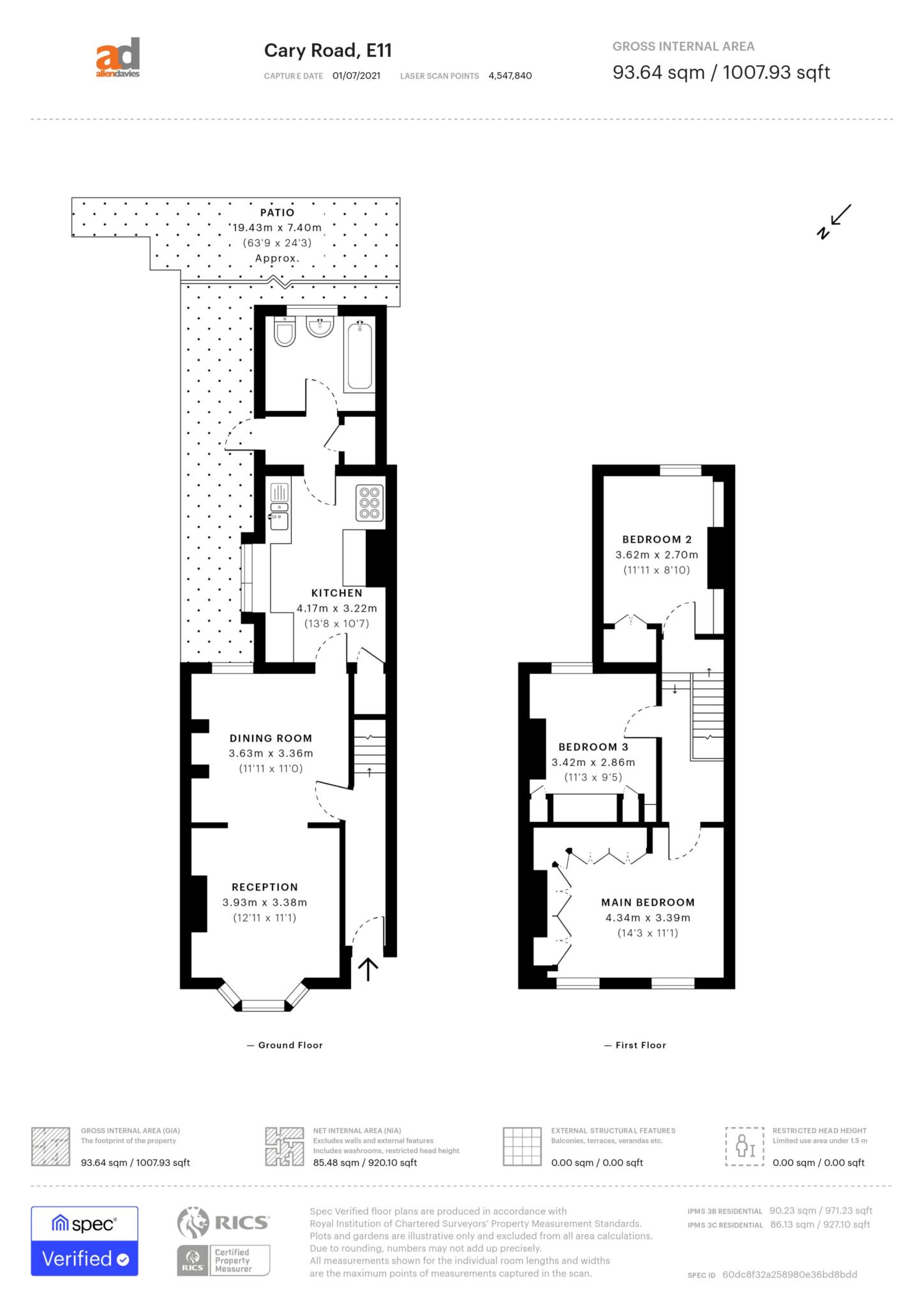- GUIDE PRICE £550,000-£575,000
- THREE BEDROOM VICTORIAN
- GREAT SIZE THROUGH LOUNGE
- GOOD SIZE KITCHEN
- FAMILY BATHROOM
- PLENTY OF STORAGE
- LOVELY GARDEN
- CLOSE TO FANTASTIC LOCAL SCHOOLS
- WANSTEAD FLATS WITHIN WALKIN DISTANCE
- CLOSE TO LOCAL STATIONS
** GUIDE PRICE £550,000-£575,000 ** ALLEN DAVIES are PLEASED to offer FOR SALE this BRICK FRONTED VICTORIAN THREE BEDROOM FAMILY HOME. The ground floor consists of a through lounge, a large family size kitchen and bathroom to the rear. The first floor has THREE DOUBLE BEDROOMS and potential to extend in to the loft.
The rear garden has been well maintained by the current owners and has a good size shed with plenty of storage.
With regards to location you're nestled between FOREST GATE, LEYTONSTONE and STRATFORD giving various option for transport and PEFRECTLY positioned for the open grassland at WANSTEAD FLATS. With a great choice of PUBS locally there are good options for a bite to eat, the recently open ROOKWOOD VILLAGE, THE HOLLY TREE and THE LEYTONSTONE TAVERN to name a few. All in all this is a FANTASTIC opportunity to purchase a STUNNING family home in a SUPERB location.
RECEPTION - 12'11" (3.94m) x 11'1" (3.38m)
DINING ROOM - 11'11" (3.63m) x 11'0" (3.35m)
KITCHEN - 13'8" (4.17m) x 10'7" (3.23m)
BATHROOM
MASTER BEDROOM - 14'3" (4.34m) x 11'1" (3.38m)
BEDROOM 2 - 11'11" (3.63m) x 8'10" (2.69m)
BEDROOM 3 - 11'3" (3.43m) x 9'5" (2.87m)
REAR GARDEN
Notice
Please note we have not tested any apparatus, fixtures, fittings, or services. Interested parties must undertake their own investigation into the working order of these items. All measurements are approximate and photographs provided for guidance only.

| Utility |
Supply Type |
| Electric |
Unknown |
| Gas |
Unknown |
| Water |
Unknown |
| Sewerage |
Unknown |
| Broadband |
Unknown |
| Telephone |
Unknown |
| Other Items |
Description |
| Heating |
Not Specified |
| Garden/Outside Space |
No |
| Parking |
No |
| Garage |
No |
| Broadband Coverage |
Highest Available Download Speed |
Highest Available Upload Speed |
| Standard |
4 Mbps |
0.5 Mbps |
| Superfast |
132 Mbps |
20 Mbps |
| Ultrafast |
5000 Mbps |
5000 Mbps |
| Mobile Coverage |
Indoor Voice |
Indoor Data |
Outdoor Voice |
Outdoor Data |
| EE |
Enhanced |
Enhanced |
Enhanced |
Enhanced |
| Three |
Enhanced |
Enhanced |
Enhanced |
Enhanced |
| O2 |
Enhanced |
Likely |
Enhanced |
Enhanced |
| Vodafone |
Likely |
Likely |
Enhanced |
Enhanced |
Broadband and Mobile coverage information supplied by Ofcom.