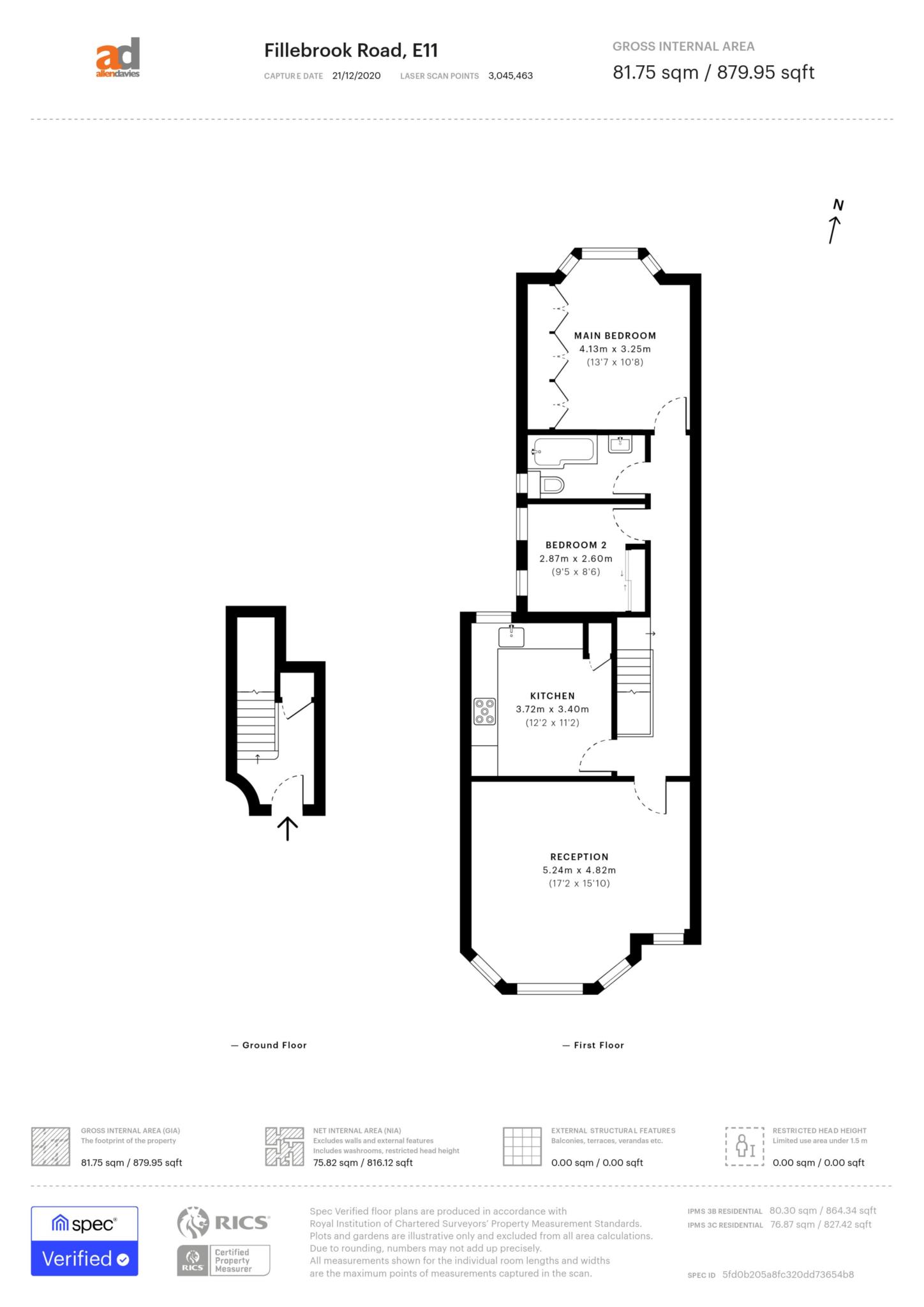- OFFERS IN EXCESS OF £475,000
- SUPERB FIRST FLOOR CONVERSION
- EXPERTLY RENOVATED THROUGHOUT
- OFF STREET PARKING TO FRONT
- MINUTES WALK TO LEYTONSTONE UNDERGROUND
- UPPER LEYTONSTONE LOCATION
- EXCELLENT LEASE IN PLACE
- PLANNING PREMISSION GRANTED FOR LOFT ROOM
- BONUS OF TWO DOUBLE BEDROOMS
- VIEWING HIGHLY ADVISED
** OFFERS IN EXCESS OF £475,000 ** ALLEN DAVIES are DELIGHTED to offer FOR SALE this STUNNING FIRST FLOOR CONVERSION located in a QUIET residential turning off DRAYTON ROAD and PERFECTLY positioned for LEYTONSTONE UNDERGROUND. The property offers a GENEROUS lounge with a BEAUTIFUL BAY which floods the room with light, TWO DOUBLE BEDROOMS a LUXURIOUS BATHROOM and a SPACIOUS KITCHEN DINER. This one is brought to the market with an EXCELLENT LEASE in place and also offers OFF STREET PARKING to the front and POTENTIAL to go into the LOFT. The current owner has RENOVATED this property to a SUPERB standard and is a FIRST TIME BUYERS dream, the PERFECT location and an ABSOLUTELY STUNNING THROUGHOUT. Locally you have various options to EAT OUT with LEYTONSTONE HIGH ROAD being a stones throw away, offering EATARIES to cater for all tastes, we would recommend LA BELLA VITA, THE OLIVE and THE RED LION to mention a few. For a quick drink at the end of the the road we have the recently opened FILLY BROOK, which has vast selection of beers and wines, THE HEATHCOTE STAR is also within walking distance, this offers a LOVLEY place to EAT or DRINK. All in all this well positioned STUNNING property won't hang around, for viewings contact the office on 0208 539 2121.
RECEPTION - 17'2" (5.23m) x 15'10" (4.83m) Into Bay
BEDROOM 1 - 13'7" (4.14m) x 10'8" (3.25m)
KITCHEN/DINER - 12'2" (3.71m) x 11'2" (3.4m)
BEDROOM 2 - 9'5" (2.87m) x 8'6" (2.59m)
BATHROOM
Notice
Please note we have not tested any apparatus, fixtures, fittings, or services. Interested parties must undertake their own investigation into the working order of these items. All measurements are approximate and photographs provided for guidance only.

| Utility |
Supply Type |
| Electric |
Unknown |
| Gas |
Unknown |
| Water |
Unknown |
| Sewerage |
Unknown |
| Broadband |
Unknown |
| Telephone |
Unknown |
| Other Items |
Description |
| Heating |
Not Specified |
| Garden/Outside Space |
No |
| Parking |
No |
| Garage |
No |
| Broadband Coverage |
Highest Available Download Speed |
Highest Available Upload Speed |
| Standard |
13 Mbps |
1 Mbps |
| Superfast |
80 Mbps |
20 Mbps |
| Ultrafast |
1800 Mbps |
1000 Mbps |
| Mobile Coverage |
Indoor Voice |
Indoor Data |
Outdoor Voice |
Outdoor Data |
| EE |
Enhanced |
Enhanced |
Enhanced |
Enhanced |
| Three |
Enhanced |
Enhanced |
Enhanced |
Enhanced |
| O2 |
Enhanced |
Likely |
Enhanced |
Enhanced |
| Vodafone |
Enhanced |
Enhanced |
Enhanced |
Enhanced |
Broadband and Mobile coverage information supplied by Ofcom.