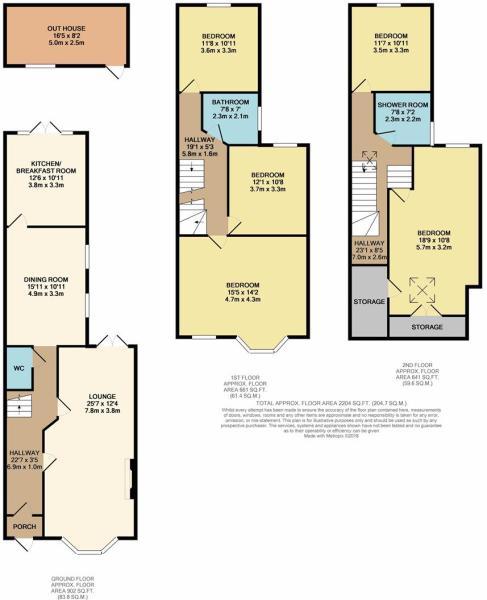- GUIDE PRICE £775,000 - £800,000
- SUBSTANTIAL FIVE BEDROOM FAMILY HOME
- UPPER LEYTONSTONE LOCATION
- OFF STREE PARKING FOR TWO CARS
- BEAUTIFULLY PRESENTED THROUGHOUT
- OUTHOUSE/UTILITY IN GARDEN
- CLOSE TO LEYTONSTONE STATION
- VIEWING HIGHLY RECOMMENDED
** GUIDE PRICE £775,000 - £800,000 ** ALLEN DAVIES are DELIGHTED to offer FOR SALE this STUNNING SUBSTANTIAL FAMILY HOME located in the popular UPPER LEYTONSTONE. The property is MINUTES WALK from LEYTONSTONE UNDERGROUND STATION with GOOD SCHOOLS on your doorstep along with SHOPPING on LEYTONSTONE HIGH ROAD within easy reach. The property has SPACIOUS ACCOMMODATION on the ground floor with FIVE DOUBLE BEDROOMS and TWO BATHROOMS, with the bonus of OFF STRRET PARKING and an OUTHOUSE in the REAR GARDEN.
THROUGH LOUNGE - 25'0" (7.62m) x 12'0" (3.66m) Max
RECEPTION 2 - 16'0" (4.88m) x 11'0" (3.35m)
KITCHEN/DINER - 12'0" (3.66m) x 12'0" (3.66m)
BEDROOM 1 - 16'0" (4.88m) x 13'6" (4.11m) Into Bay
BEDROOM 2 - 11'0" (3.35m) x 10'0" (3.05m)
BEDROOM 3 - 11'0" (3.35m) x 11'0" (3.35m)
FIRST FLOOR BATHROOM
BEDROOM 4 WITH EN-SUITE - 19'0" (5.79m) x 12'0" (3.66m)
BEDROOM 5 - 11'0" (3.35m) x 11'0" (3.35m)
SECOND FLOOR BATHROOM
GARDEN
OUTHOUSE/UTILITY ROOM/OFFICE - 16'0" (4.88m) x 8'0" (2.44m)
Notice
Please note we have not tested any apparatus, fixtures, fittings, or services. Interested parties must undertake their own investigation into the working order of these items. All measurements are approximate and photographs provided for guidance only.

| Utility |
Supply Type |
| Electric |
Unknown |
| Gas |
Unknown |
| Water |
Unknown |
| Sewerage |
Unknown |
| Broadband |
Unknown |
| Telephone |
Unknown |
| Other Items |
Description |
| Heating |
Not Specified |
| Garden/Outside Space |
No |
| Parking |
No |
| Garage |
No |
| Broadband Coverage |
Highest Available Download Speed |
Highest Available Upload Speed |
| Standard |
11 Mbps |
1 Mbps |
| Superfast |
80 Mbps |
20 Mbps |
| Ultrafast |
5000 Mbps |
5000 Mbps |
| Mobile Coverage |
Indoor Voice |
Indoor Data |
Outdoor Voice |
Outdoor Data |
| EE |
Enhanced |
Enhanced |
Enhanced |
Enhanced |
| Three |
Enhanced |
Enhanced |
Enhanced |
Enhanced |
| O2 |
Enhanced |
Enhanced |
Enhanced |
Enhanced |
| Vodafone |
Enhanced |
Enhanced |
Enhanced |
Enhanced |
Broadband and Mobile coverage information supplied by Ofcom.