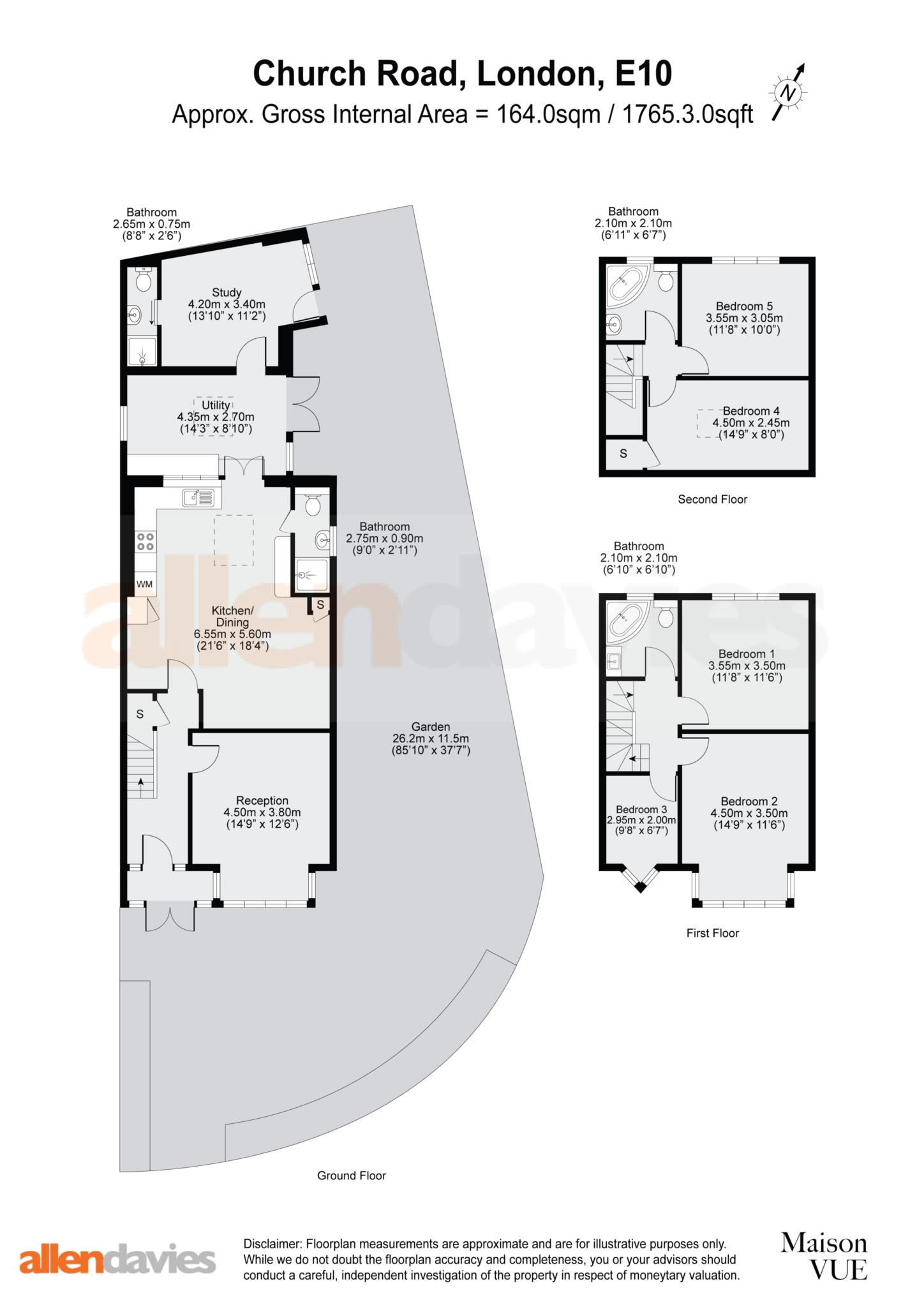- GUIDE PRICE £725,000 - £750,000
- FANTASTIC FIVE BEDROOM HOUSE
- SUBSTANTIAL FAMILY HOME
- SPACIOUS KITCHEN/DINING AREA
- WALKING DISTANCE TO FRANCIS ROAD
- ARRANGED OVER THREE FLOORS
- SUPERB LOCATION FOR TRANSPORT LINKS
- VIEWING HIGLY ADVISED
- OFF STREET PARKING
** GUIDE PRICE £725,000 - £750,000 ** ALLEN DAVIES are DELIGHTED to offer FOR SALE this SUBSTANTIAL FIVE BEDROOM HOUSE located in an excellent location close to the Leyton Midland station… also walking distance to FRANCIS ROAD with it's vast selection of EATARIES and INDEPENDENT SHOPS and it's lovely village feel. The property offers one GENEROUS RECEPTION ROOM and a large open plan KITCHEN/DINER on the GROUND FLOOR. To the FIRST FLOOR there are THREE BEDROOMS and a FIRST FLOOR BATHROOM with stairs leading to the 2ND FLOOR, which offers a further TWO BEDROOMS with another bathroom which makes a total of 4 in the property!...... The property has been well maintained by the present owner. You have EXCELLENT schools close by and GREAT TRANSPORT links. Eating out there are plenty of options you have YARDARM, MARMELLO on FRANCIS ROAD, further afield we would recommend THE COACH and HORSES and the eagerly awaited opening of FIGO the newest addition to LEYTONS RESTAURANT scene. All is all if you're looking for a GREAT location and a SUPERB property this could be the one…
RECEPTION - 14'9" (4.5m) x 12'6" (3.81m)
KITCHEN/DINING - 21'6" (6.55m) x 18'4" (5.59m)
BATHROOM (GF) - 9'0" (2.74m) x 2'11" (0.89m)
UTILITY - 14'3" (4.34m) x 8'10" (2.69m)
STUDY - 13'10" (4.22m) x 11'2" (3.4m)
BATHROOM (STUDY) - 8'8" (2.64m) x 2'6" (0.76m)
BEDROOM 1 - 11'8" (3.56m) x 11'6" (3.51m)
BEDROOM 2 - 14'9" (4.5m) x 11'6" (3.51m)
BEDROOM 3 - 9'8" (2.95m) x 6'7" (2.01m)
BATHROOM (1ST) - 6'10" (2.08m) x 6'10" (2.08m)
BEDROOM 4 - 14'9" (4.5m) x 8'0" (2.44m)
BEDROOM 5 - 11'8" (3.56m) x 10'0" (3.05m)
BATHROOM (TOP) - 6'11" (2.11m) x 6'7" (2.01m)
GARDEN - 85'10" (26.16m) x 37'7" (11.46m)
Council Tax
London Borough Of Waltham Forest, Band C
Notice
Please note we have not tested any apparatus, fixtures, fittings, or services. Interested parties must undertake their own investigation into the working order of these items. All measurements are approximate and photographs provided for guidance only.

| Utility |
Supply Type |
| Electric |
Unknown |
| Gas |
Unknown |
| Water |
Unknown |
| Sewerage |
Unknown |
| Broadband |
Unknown |
| Telephone |
Unknown |
| Other Items |
Description |
| Heating |
Not Specified |
| Garden/Outside Space |
No |
| Parking |
No |
| Garage |
No |
| Broadband Coverage |
Highest Available Download Speed |
Highest Available Upload Speed |
| Standard |
16 Mbps |
1 Mbps |
| Superfast |
80 Mbps |
20 Mbps |
| Ultrafast |
1000 Mbps |
1000 Mbps |
| Mobile Coverage |
Indoor Voice |
Indoor Data |
Outdoor Voice |
Outdoor Data |
| EE |
Likely |
Likely |
Enhanced |
Enhanced |
| Three |
Enhanced |
Enhanced |
Enhanced |
Enhanced |
| O2 |
Enhanced |
Enhanced |
Enhanced |
Enhanced |
| Vodafone |
Likely |
Likely |
Enhanced |
Enhanced |
Broadband and Mobile coverage information supplied by Ofcom.